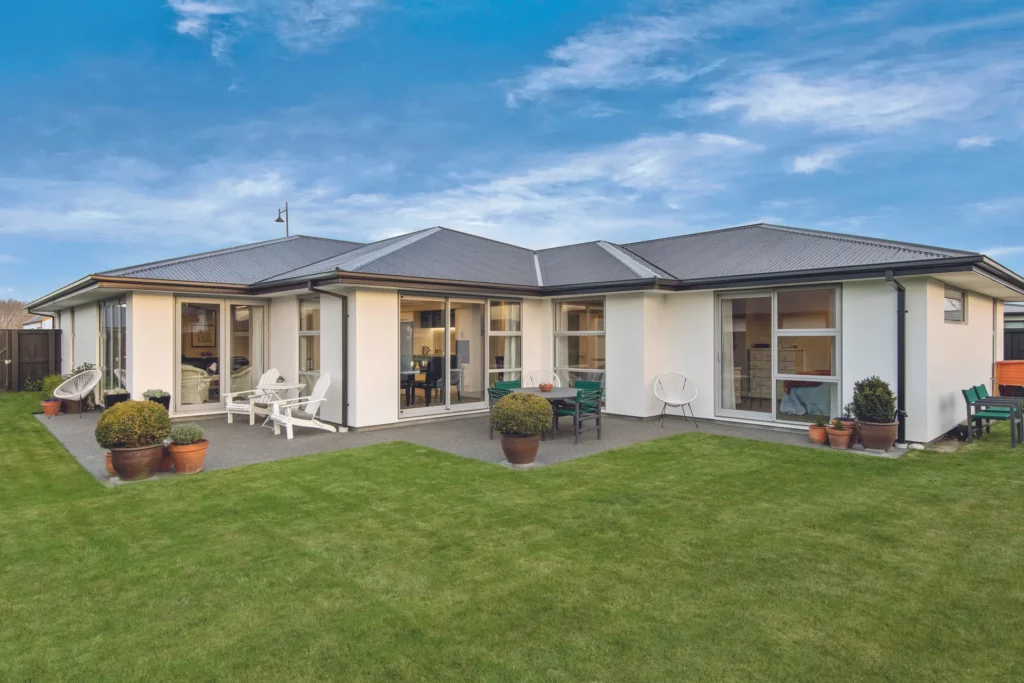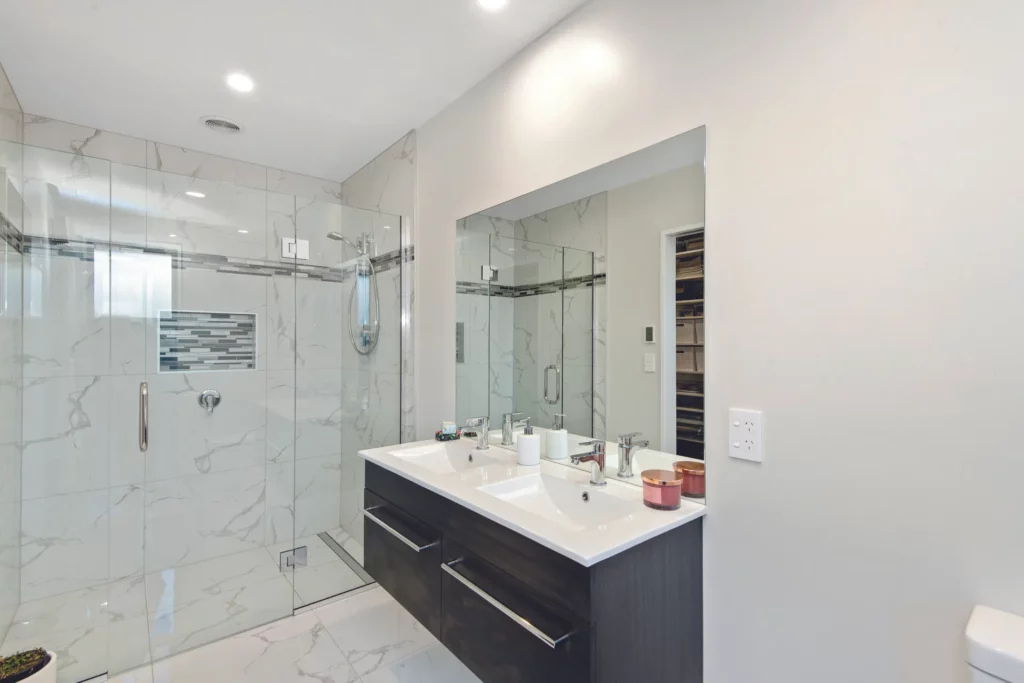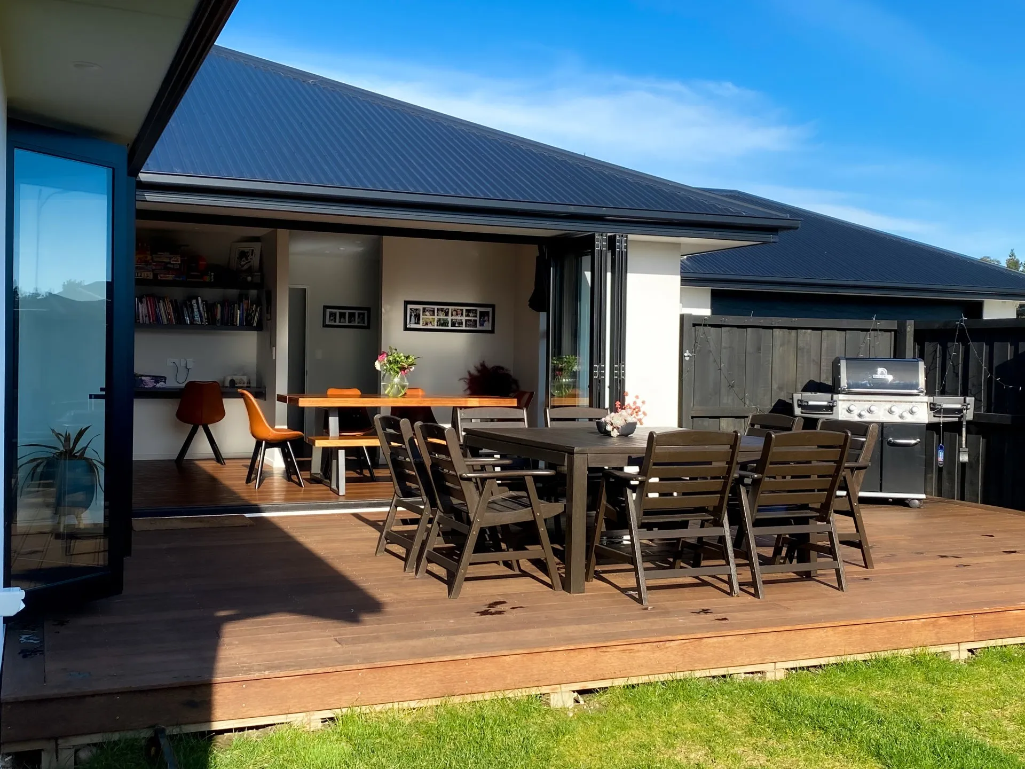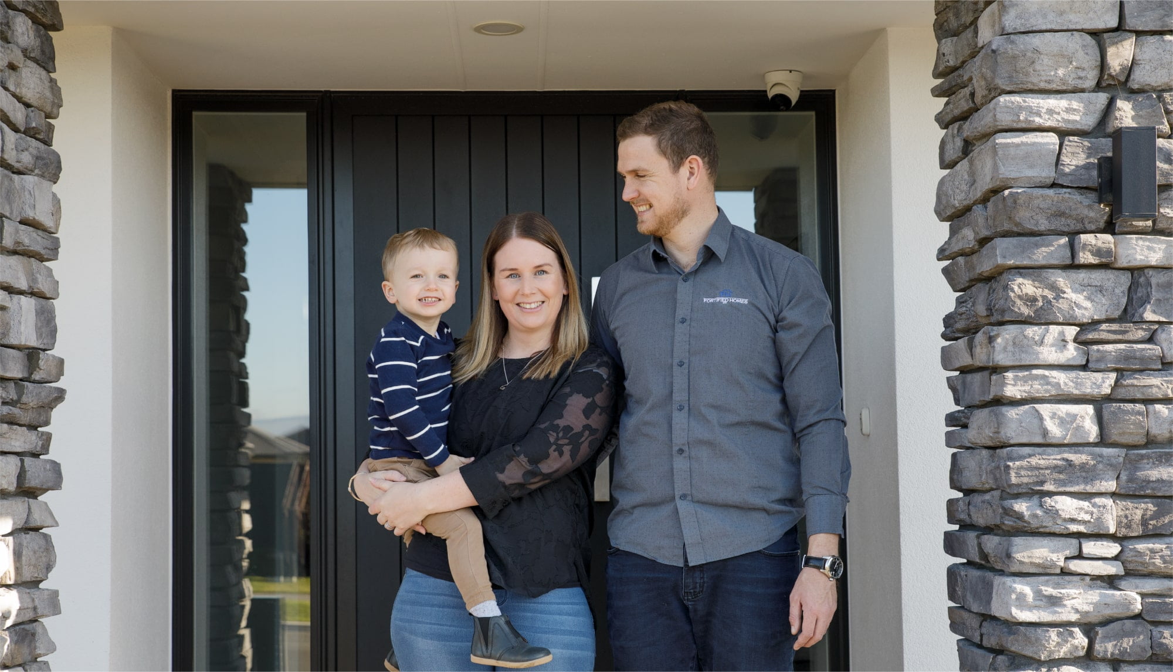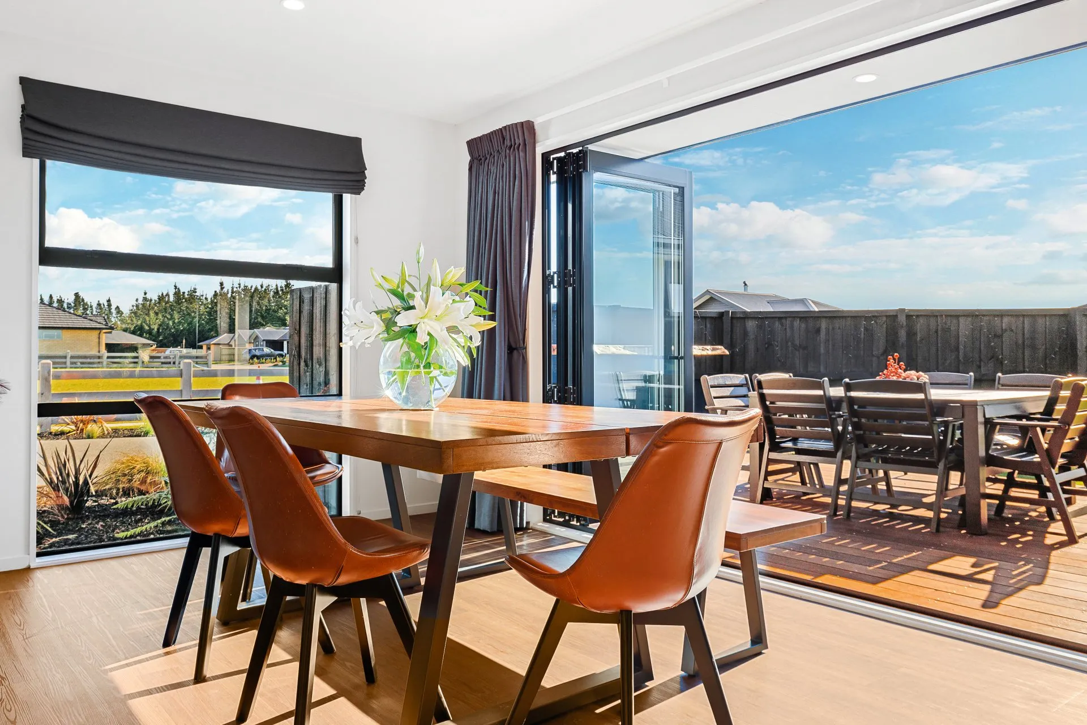2021 House of the Year Silver Award
Classic, eye-catching design
We were proud to receive a Silver Award in the 2021 Registered Master Builders House of the Year Awards for this sunny, thoughtfully designed family home. This four-bedroom house was successful in the New Home up to $450,000 – $600,000 category.
This home was built by the Fortified Homes team as a move-in-ready home (a build where the house is almost completed before being made available for purchase). The modern design and spacious interior layout immediately appealed to the couple who purchased the property.
“When we first saw it,” they said, “we just loved it straight away.”
A sharp black-and-white exterior and raking entrance gable create a striking and modern entrance, and classic monochrome interior colours give this property a timeless appeal.
The interior colour scheme ensures that the house looks and feels clean and fresh, gives the owners plenty of opportunities to add their own personal touches, and won’t date over time.
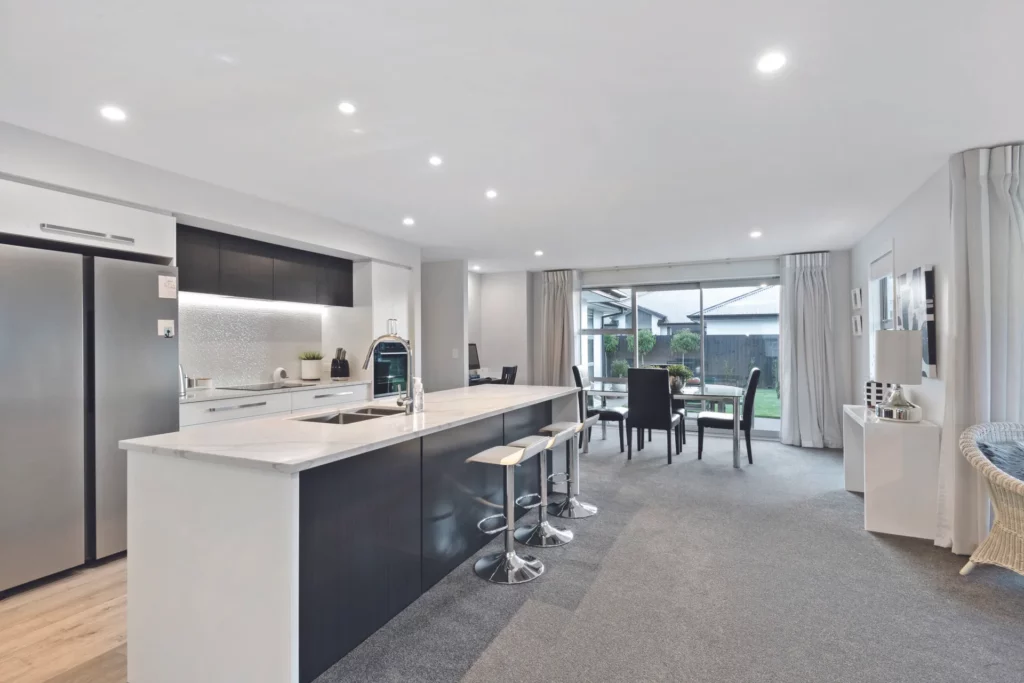
Soaking up the sun
The main design consideration was maximising sunlight in the kitchen and living areas to create a warm, sunny space. The Fortified Homes team designed the plan to suit the layout of the section, and the final home includes a north-facing kitchen and living area that maximises the sun. Large windows in the bedrooms and living areas bring in natural light throughout the house.
“The open plan living with all-day sun is really good to live in,” the owners said. “It’s a really, really lovely home for entertaining, [and] the opening doors out to the outdoor living area are great too.”
The master bedroom also opens to the outdoor living area, perfect for enjoying the fresh air on a warm summer evening.
The kitchen is the focal point of the main living area, with a striking granite bench top on the central kitchen island. There’s an open flow between the kitchen and living areas, creating a natural space for friends and family to socialise and prepare meals together.
The owners find the kitchen very easy to work in. “Everything’s very accessible, there’s plenty of storage, and all the appliances are great,” they said.
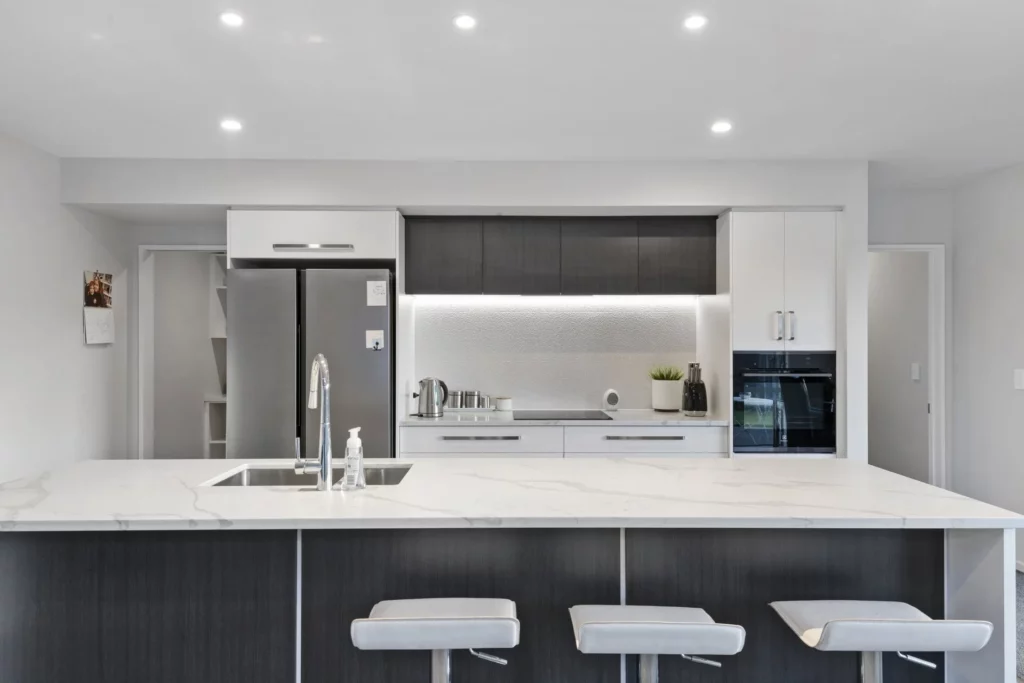
Generous storage options
This property has been designed for the practicalities of family living, and that means including a lot of storage! Each double bedroom has a double wardrobe, and the master bedroom provides additional storage in a wardrobe that leads through to the ensuite.
The owners particularly appreciate the walk-in pantry – which provides space to tuck away appliances that aren’t in use – and the generously sized linen cupboard.
“It’s one of those things we loved when we first looked through the house; this really big, walk-in linen cupboard with a huge cylinder and lots of racks.”
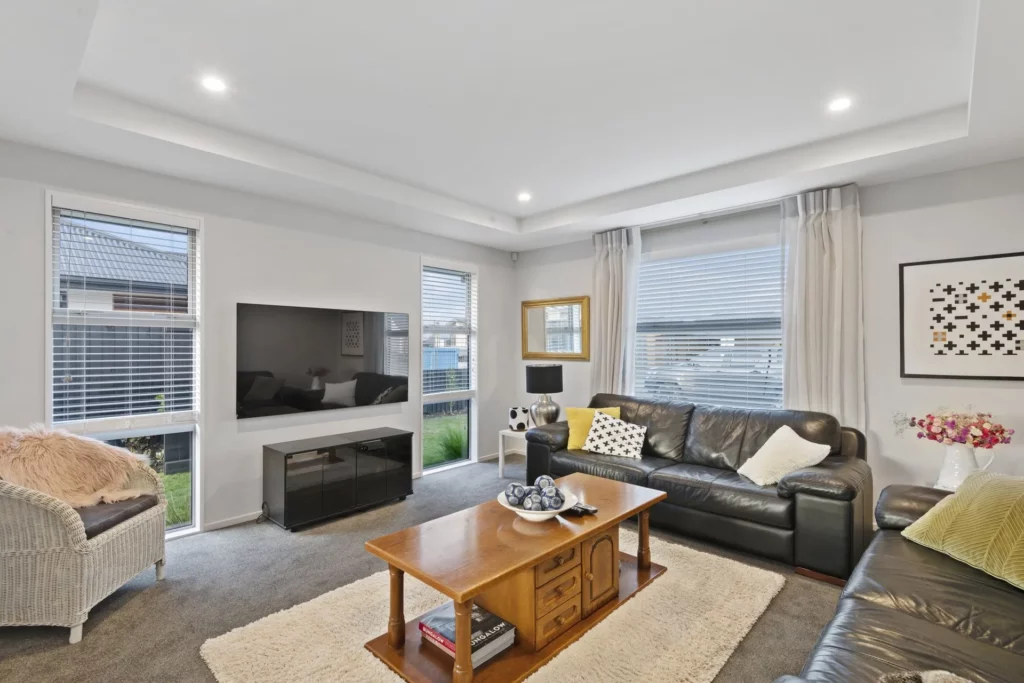
A smooth project and an impressive result
This build was a great example of what can happen when smart, practical design is combined with a smooth and straightforward build process. We’re proud of the team’s hard work on this project and are delighted that the owners of this property are enjoying living in this home.
