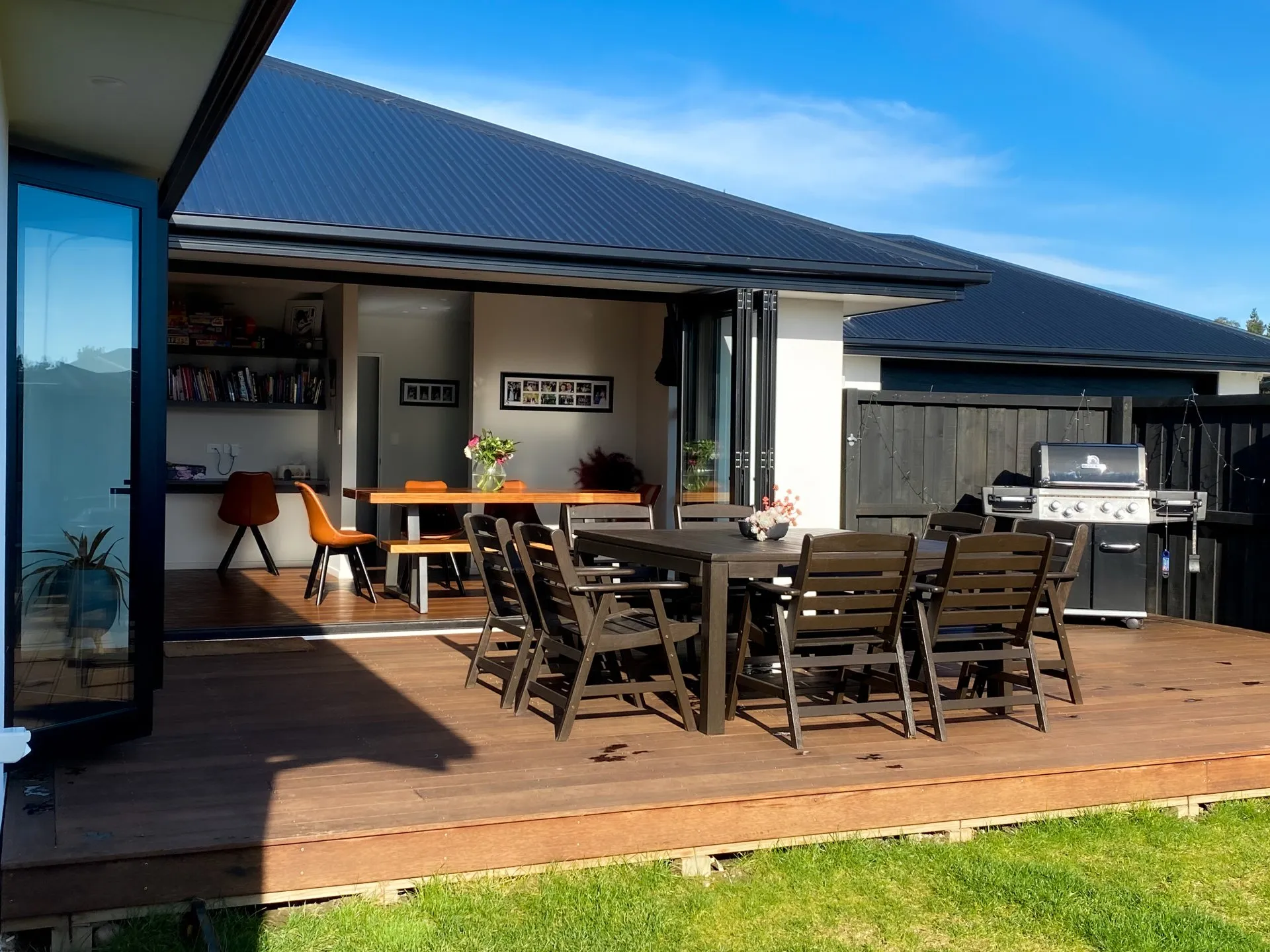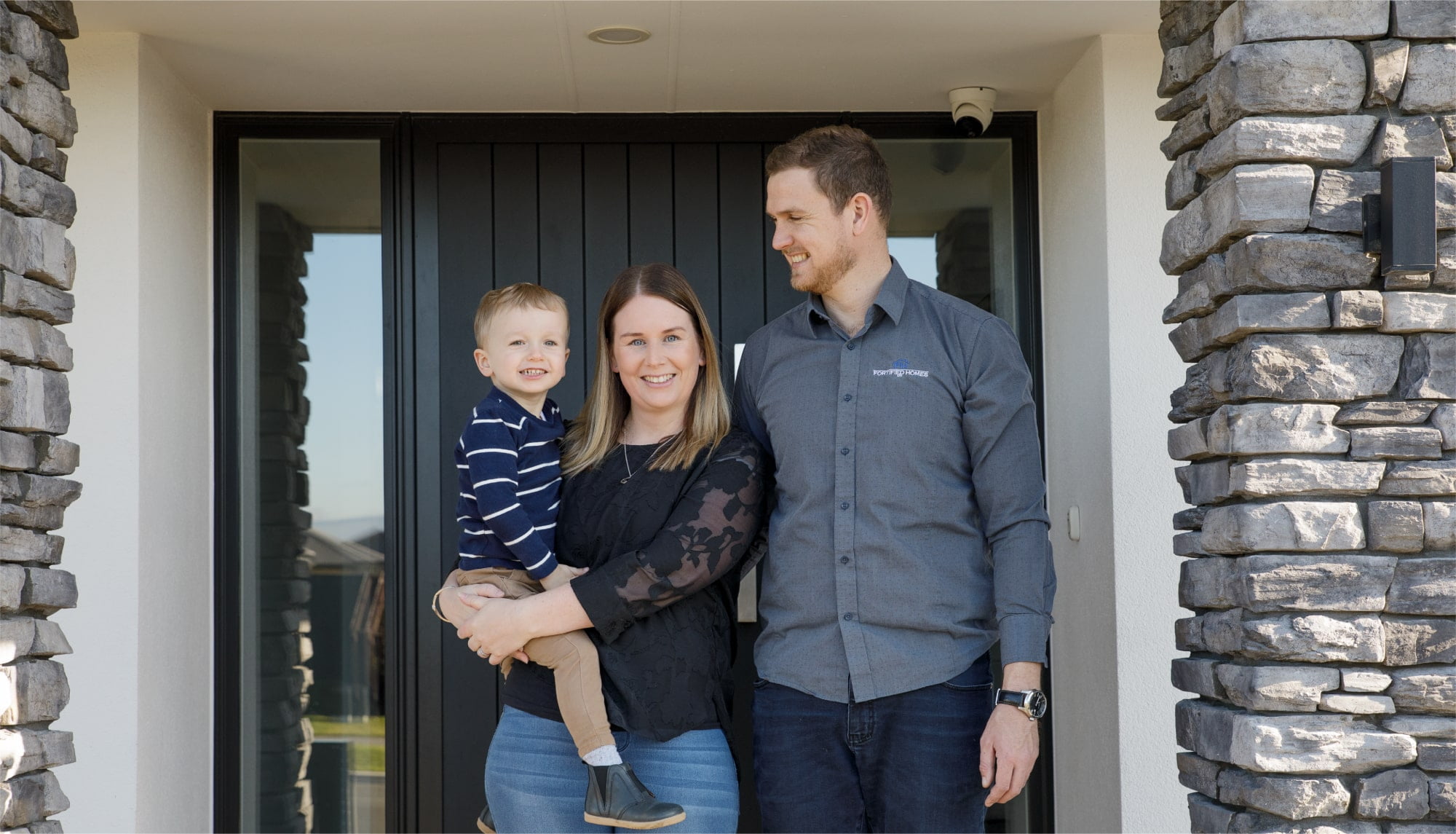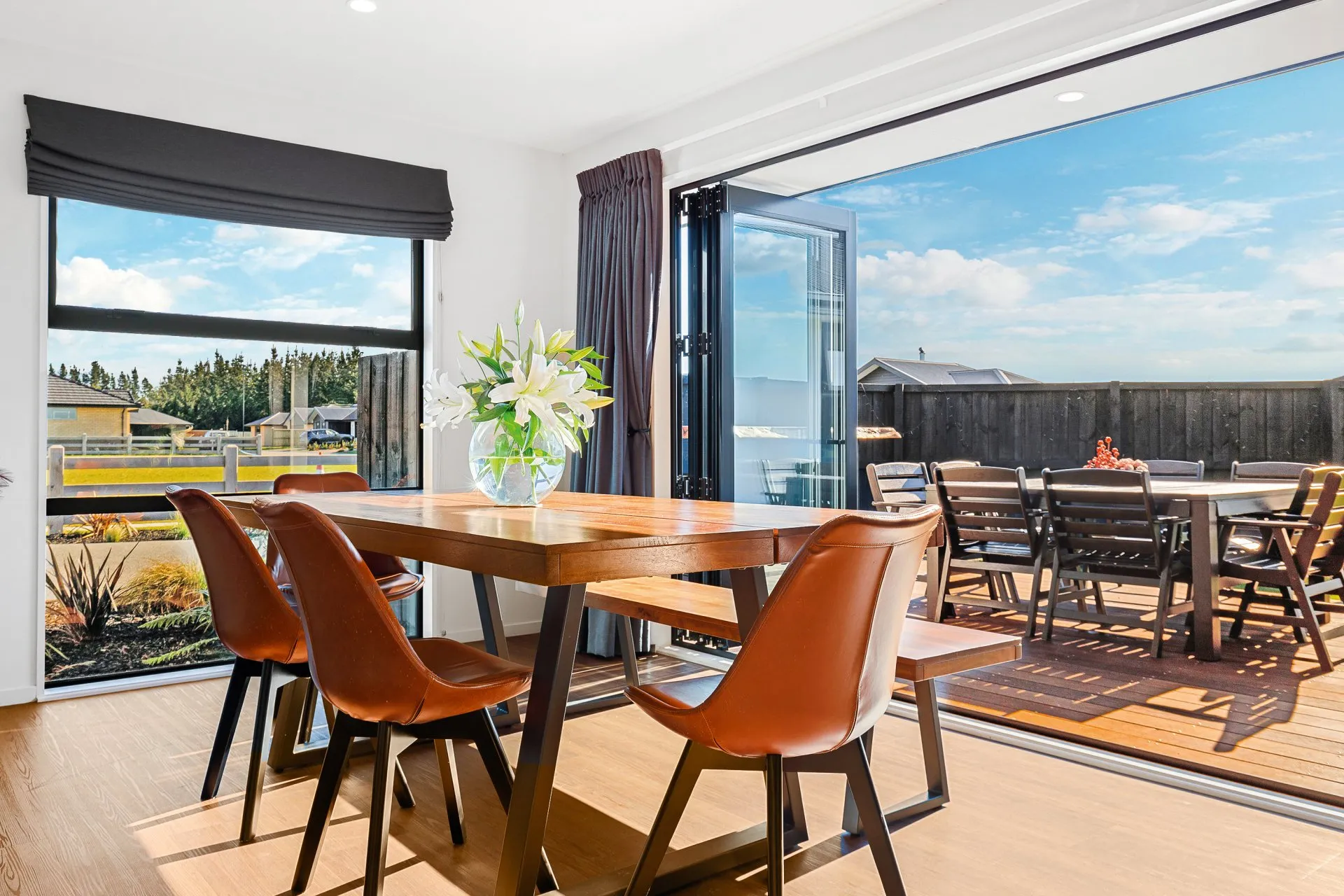House of the Year Silver Award
Lifestyle living on a first-home budget
We were proud to receive a Silver Award in the 2020 Registered Master Builders House of the Year Awards (New Home up to $450,000), for this timeless family home with plenty of interesting design tweaks.
Our clients wanted something a bit different for their first home, something that delivered more bang for their buck than a standard build! We’re delighted with the finished product; this was a project we enjoyed working on, and we hope our clients had as much fun as we did.
Here’s a bit more about the project, our approach, and what our clients wanted to achieve.
Taking a collaborative approach
When we first sat down with our clients, they had plenty of ideas and weren’t afraid to make some bold design choices. We set out to build a home that delivered on our clients’ vision while keeping plenty of resale value in the property and sticking within a first home budget.
Our first consideration was coming up with a design that worked for our clients’ unique section. The property is in a cul-de-sac, with a curve at the front of the section; our clients wanted their living area to look out over the nearby reserve, with plenty of space for entertaining. With that in mind, we incorporated a north-facing outdoor area at the front of the house, making the most of the space and leaving plenty of room for the BBQ!
After we presented the clients with our initial plan, they sat down with our draughtsman to work through the small changes that would make the home their own.
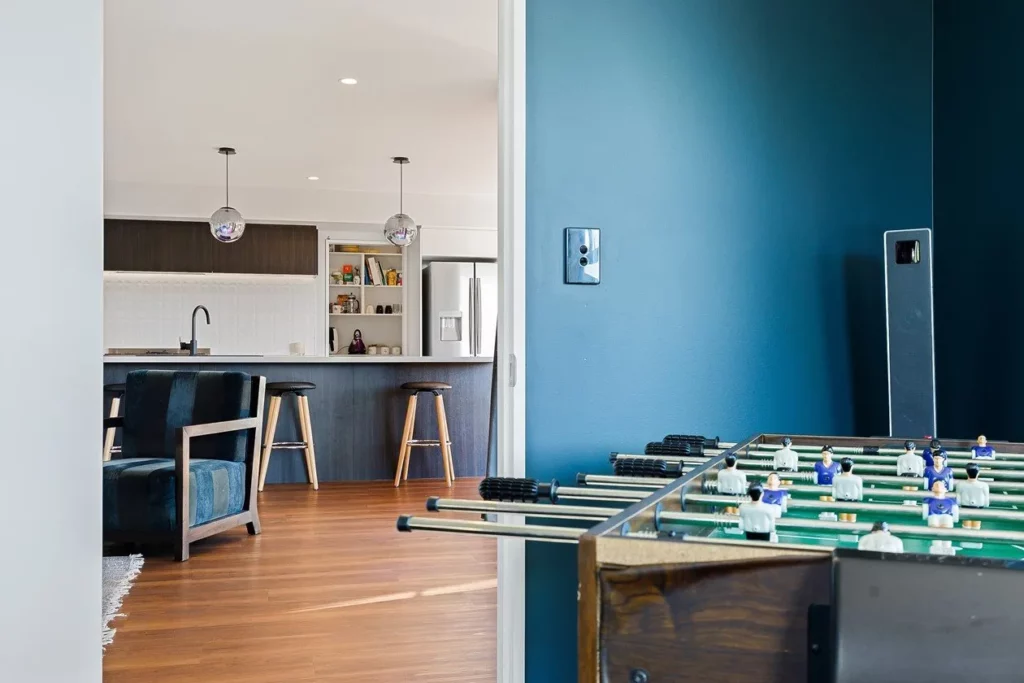
Making the most of a first home budget
Allocating your build budget is always a balance between section size, house size, and the spec of the fittings and finish. We think these clients got the balance spot on!
They’ve ended up with a generously sized first home at 208sqm, while still having plenty of outdoor entertaining space and high-quality fittings. We were pleased that they thought about all the little touches that make a home great to live in, not just building the biggest house or finding the biggest section.
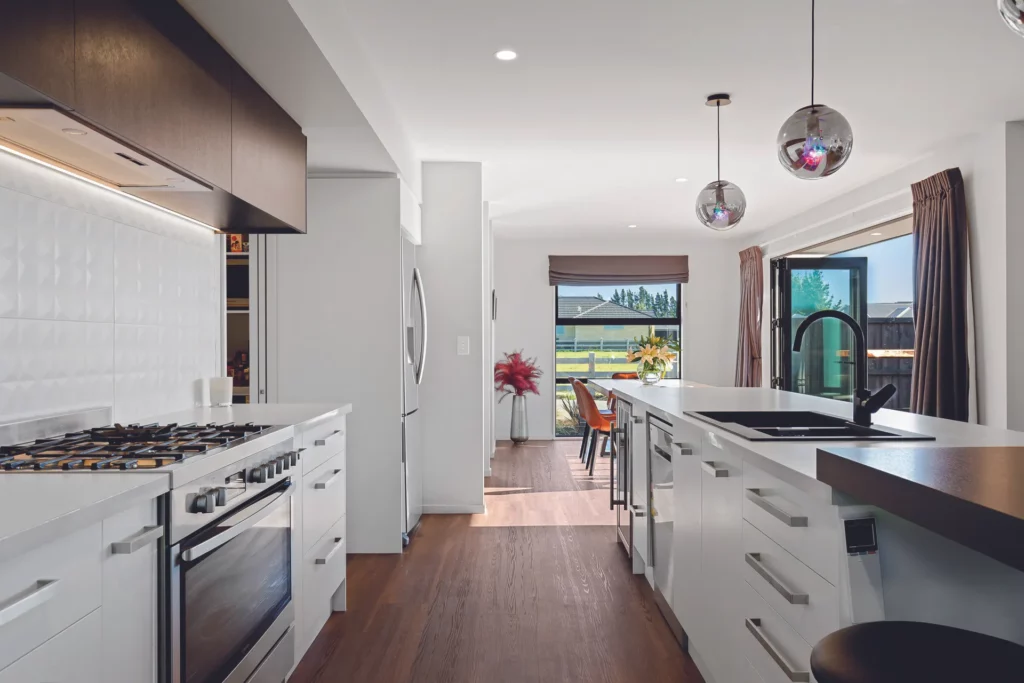
A stand-out entertainer’s kitchen
The kitchen is one of the most exciting and impressive spaces in this home. Our clients took a bit of a design risk by including an extended island bench, and it’s paid off with an area that’s perfect for entertaining.
The kitchen island is a natural congregation point for guests and a stunning visual feature that makes the space feel modern and chic. Double bi-fold doors to the deck create amazing indoor-outdoor flow, and the use of easy-maintenance hardwood floor means there’s no dramas over a spilled drink or a dropped chip!
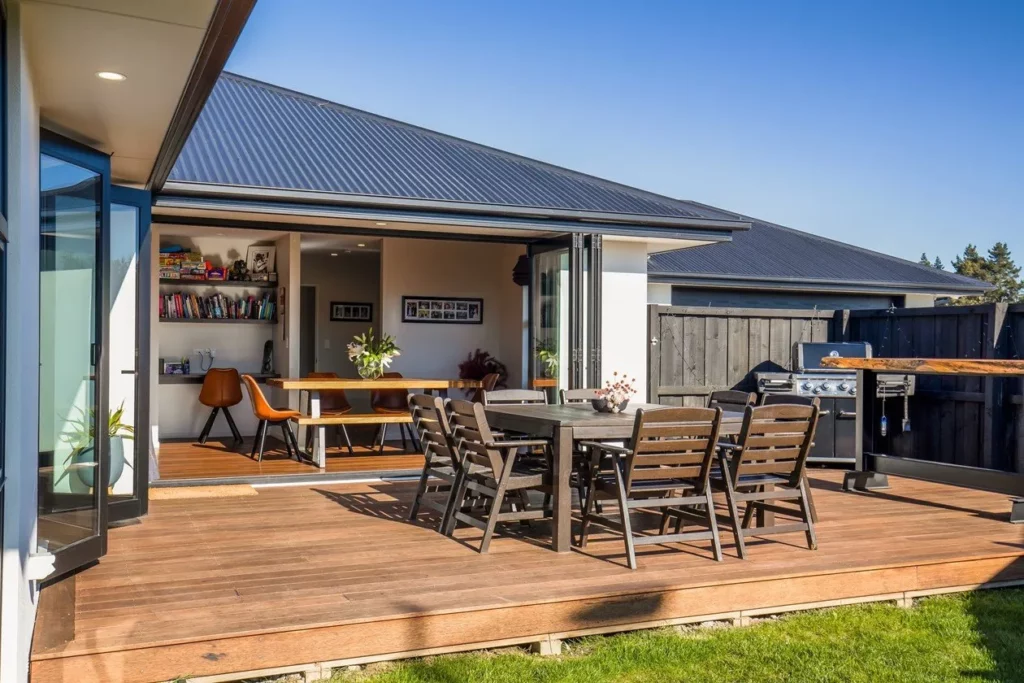
Smart choices for great spaces
Fortified Homes offers plenty of client choices during the build process; we know that things which might seem small – like colour choices, tiling, or fittings – make the finished house feel like your own. The clients for this build had great taste, and their carefully selected fittings create an executive feel throughout the home.
The bathrooms are a highlight, with fully tiled showers and floors for a clean, modern finish. The master ensuite bathroom also includes two showerheads: great for a luxurious shower, and a nice addition to the resale value.
The home also includes some smart colour choices, including using darker paint on the walls of the separate lounge. The space is still light and airy, while the darker colour means it can easily transform into a media room.
Every room in this build has something slightly different, even down to the exterior cladding, where the added rebate to the floor meant we could achieve a flush plaster finish all the way down to the foundation.
An enjoyable process and a successful project
The Fortified Homes team really enjoyed our work on this project – and while we’re proud of the House of the Year Award, we’re equally as pleased to have brought our clients’ first home dream to life. Our clients were awesome to work with and helped to make the process smooth and easy from start to finish. We enjoyed their willingness to make some brave design choices, and it was exciting to see these coming to life in the finished product.
What did our clients think?
