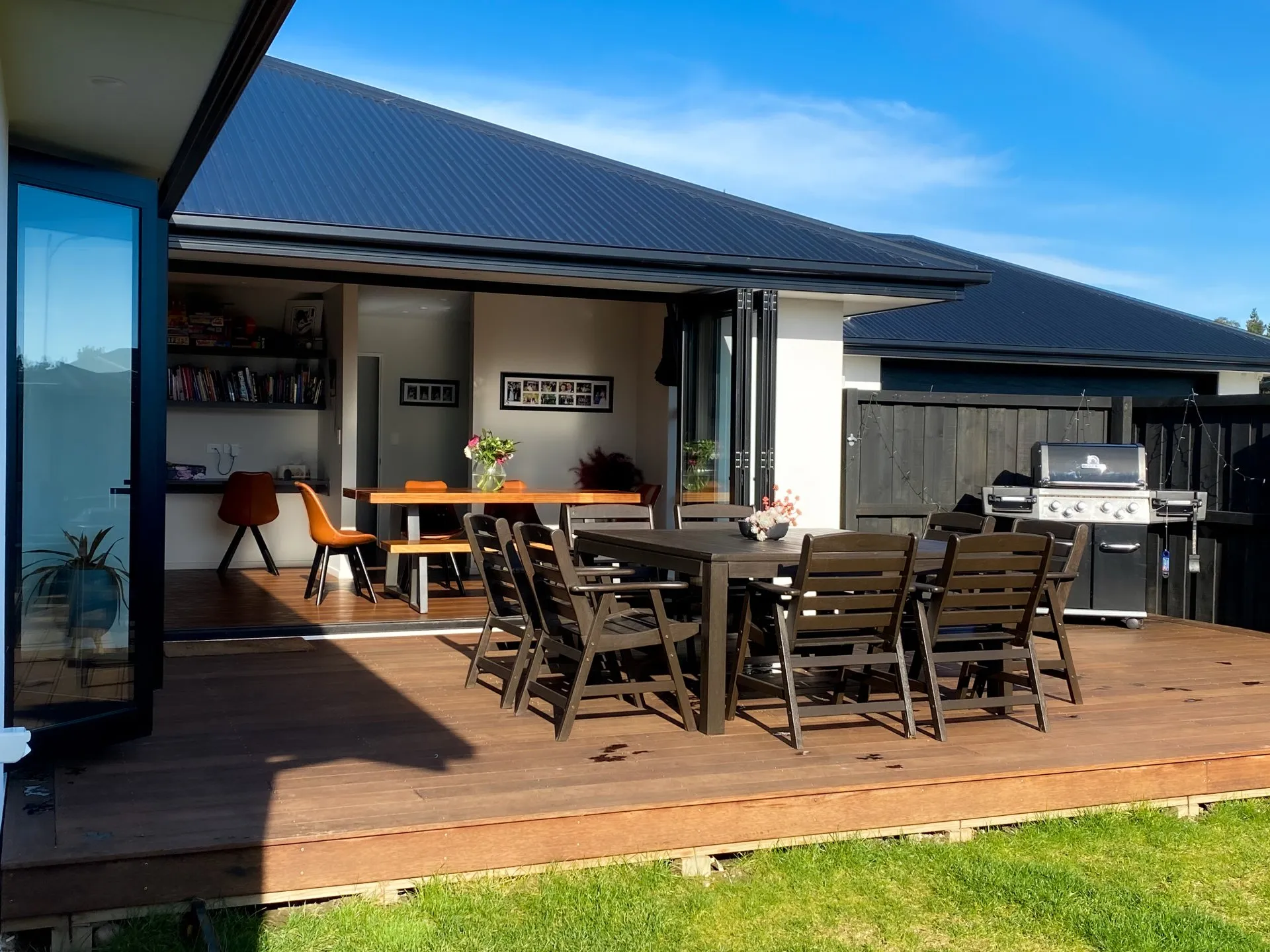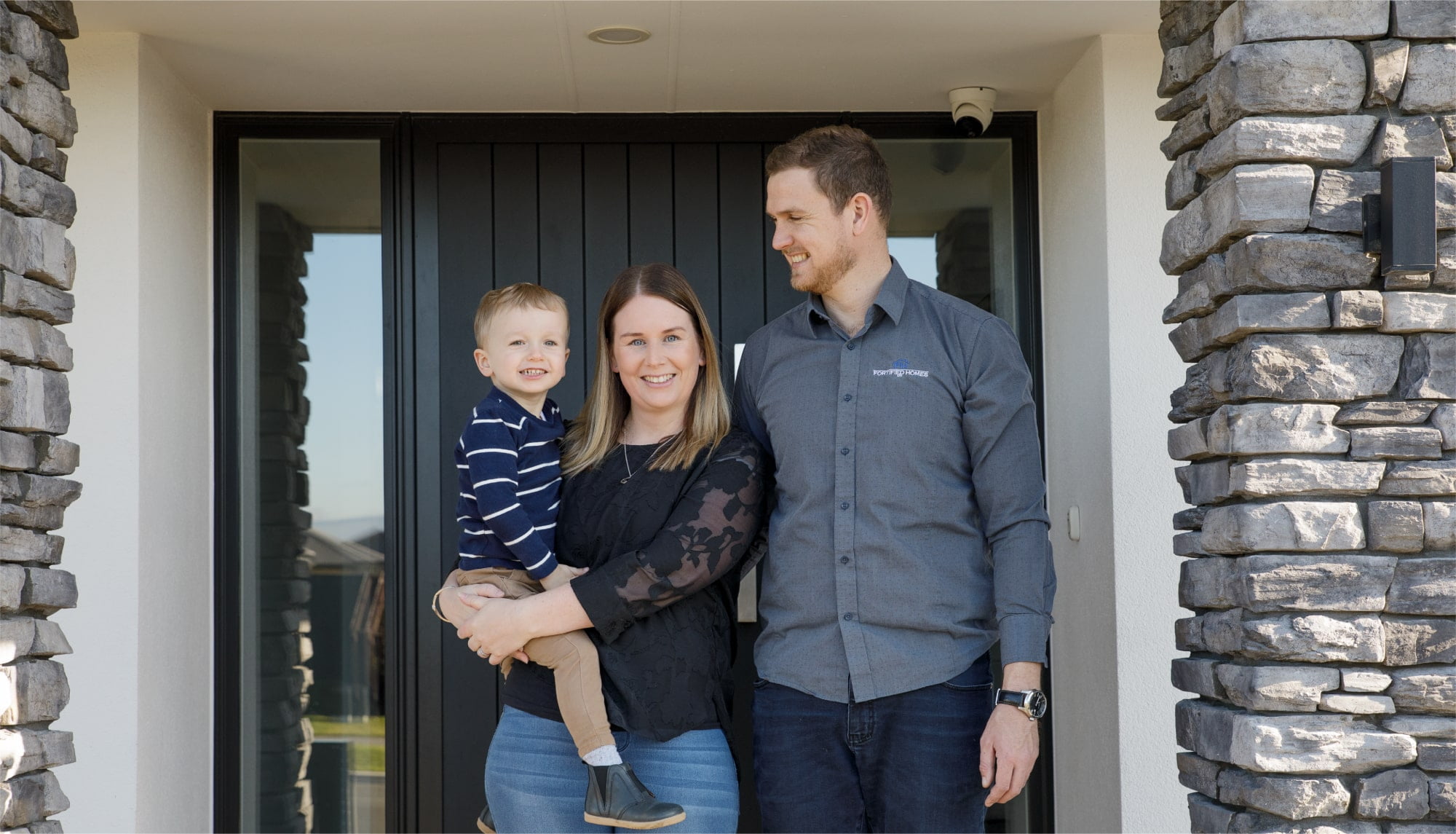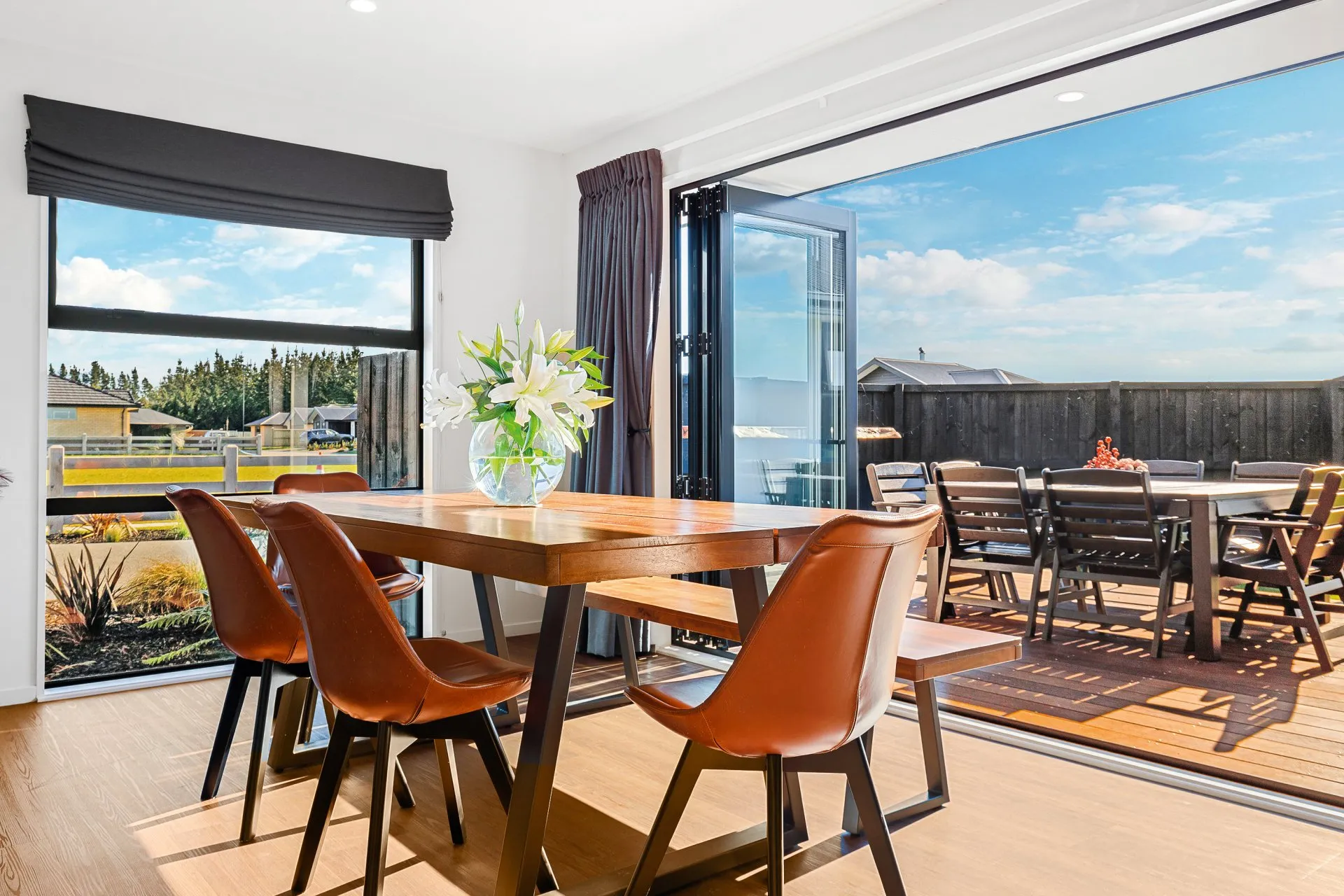Understanding the building process
If you’re a first home builder, learning about the construction process can feel overwhelming.
This article takes you through the key planning stages, from budget to design.
Understanding the Build Process
There’s more to building a house than finding a section, a builder, and a plan! If you’re a first
home builder, learning about the construction process can feel overwhelming.
Set yourself up for success with a read through these key planning phases, and get familiar
with common budget blowout areas to avoid.
Setting Your Budget
One of the quickest ways to get your build off to a great start is by having your budget sorted from the beginning. Start by figuring out how much you’d like to borrow, then work backwards from there.
For example, if you’re looking to borrow $850k in total, you might set aside:
- $350k for your section
- $500k for your house build
Once you know your budget, you can start to think about your home’s size and features. There’s no ‘one size fits all’ pricing system, but allowing for around $2,400 per square metre is a good starting point.
If you’d interested in how your budget will translate into a finished house, get in touch with us for an initial chat.
Choosing Your Section
Choosing a section is one area of the build where, if you aren’t careful, hidden costs can raise their head. Keep an eye out for these commonly underestimated costs:
- Site preparation
Depending on your section’s location and condition, you may need significant excavation, demolition or site clearing before you can build. The amount of work required will vary from property to property based on the soil type, the slope of the land and the house design.
Once you’ve purchased a section, we’re happy to come and view it, and advise on excavations. Earthworks can quickly impact your project’s timeframe and cost, so it’s important to have an understanding of how much work your section needs.
While you’re considering site preparation, also check the existing features of your section to make sure nothing needs to be removed. You don’t want to get halfway through your build and realise you have to take out a large tree or move a lamp post!
- Site-specific regulations and restrictions
The specific details of your section – its boundaries, land stability, and the location of water and waste services – have an impact on what you can and can’t build.
This information is available in a Project Information Memorandum (PIM) and/or Land Information Memorandum (LIM), which you can get from Council prior to starting your project. Your lawyer will be able to talk you through the details of these documents, and advise how they might affect your build.
While we’re on the topic, it’s a must to work with a good lawyer right from the start! They’ll know what to look for, help you ask the right questions, and make sure you’re aware of any special conditions.
For more information, check out our section buying guide:
https://www.fortifiedhomes.co.nz/buying-a-section-here-is-what-you-should-know
Designing your Home
Designing your home is one of the most exciting parts of the process – and it’s another stage where it’s important to get it right!
A high-quality house design will…
- Make the most of your section, maximising the sunlight and the space
- Become the blueprint for the home and lifestyle you want, while meeting your budget
- Contain all the information needed for Council to approve your Building Consent
Fortified Homes offers a complete Design & Build service. Our team works with you to draft
the house plans, then you have plenty of time to review and make changes before we prepare the plans for Council approval. You don’t need to engage an independent architect or designer, and we’ll know the plans inside-out when we start the build!
Good home design is all about sharing information: the more we can learn about what you’re looking for in your new house, the better the end result will be. A thorough design process also decreases the likelihood of modifications during the build, which are one of the biggest culprits when it comes to blowing out the budget.
We’ll go through the design in detail, so you can see what happens at each stage of the build and make choices about everything from cladding to fittings. Our team’s experience comes in handy here: we can give you all the advice you need to make the right choices for your lifestyle and for your budget.
Adding the finishing touches
In the excitement of designing your house, it can be easy to overlook the finishing touches. Decking, fencing and landscaping make a big difference to how you use and enjoy your home, and can be an unexpected extra in your budget if you don’t include them in your initial planning.


